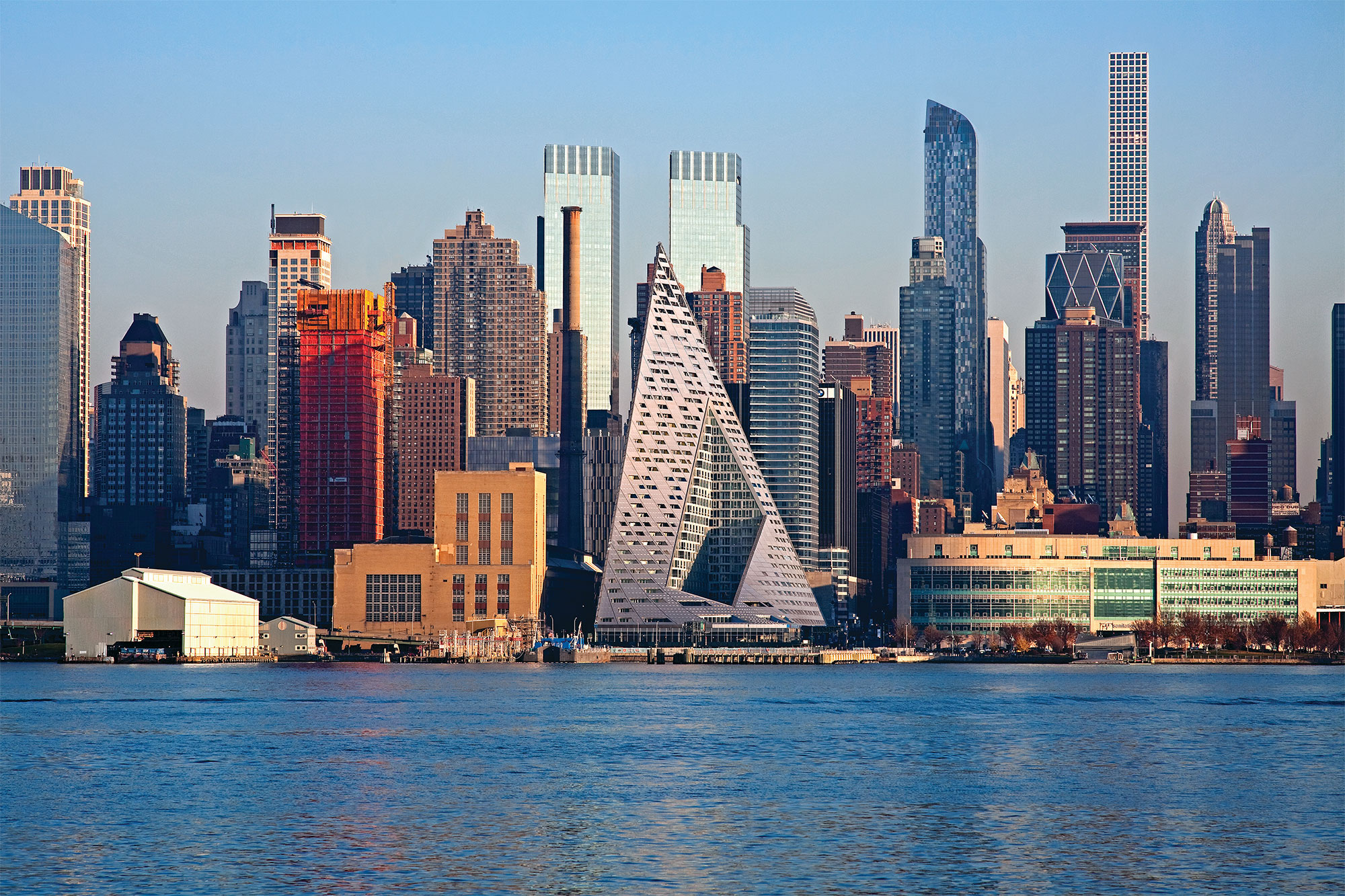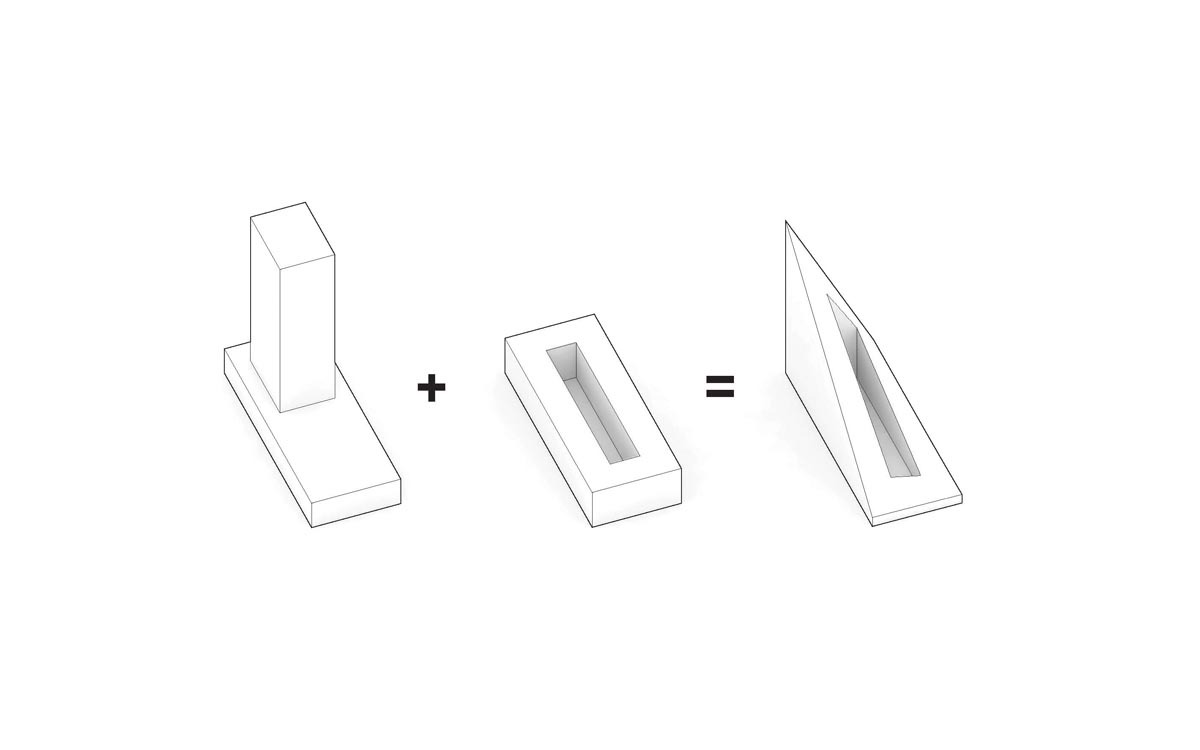VIΛ occupies nearly a full city block on the corner of West 57th Street and West Side Highway, with sweeping views of the Hudson and the waterfront. The Durst Organization hired the BIG group to design a building in spring 2010 and construction began in 2011. The 32-storey building has been receiving residents since May 2016 and construction will be completed by the end of the season. Earlier this year, the Council of Tall Buildings and Urban Habitat (CTBUH) called the VIΛ the best tall building in the Americas as part of its 2016 Tall Buildings award.

“We are very excited about the building and the project has surpassed our expectations in terms of speed and income, we have always been very satisfied with the building, even more now.” Douglas Durst, Durst Organization.
The VIΛ is a hybrid between the European perimeter block and the traditional American skyscraper. The building, at its highest point, has 137 meters, northeast end, thus maximizing the number of apartments and graciously preserving the view of the adjacent Helena Tower to the river. VIΛ volume changes depend on the viewer’s point of view. Seen from the west, it is a hyperbolic paraboloid or a deformed pyramid. From the east, the project seems to be a slender tower.

SEE ALSO: NEW YORK: CITY HAS STREET TREES ALL CATALOGED
The shared green space in the heart of the block is derived from Copenhagen’s classic “urban oasis”. The patio has the same proportions as Olmsted Park, only 13,000 times smaller – a bonsai from Central Park. In a similar accumulation of natural landscapes, the courtyard turns from a shady forest in the east to a sunny meadow in the west. Designed by the Starr Whitehouse landscaping office, it features 80 newly planted trees and grasses plus 47 native plant species.

“In the last few decades, some of the most interesting urban developments came in the form of nature and public space, reinserting themselves into post-industrial structures, freeing themselves around the city; The pedestrianization of Broadway and Times Square; The bicycle lanes, the High Line and the industrial piers transforming into parks. Located at the northern end of the Hudson, VIΛ continues this greening process by allowing open space to invade the urban fabric of the Manhattan grid. In an unlikely merger, from what appears to be two mutually exclusive typologies, the courtyard and the skyscraper, the Courtscraper is the latest addition to Manhattan’s skyline.” Bjarke Ingels, BIG Founding Partner.
By keeping three lower block ends and raising the northeast portion of the building, the patio overlooks the Hudson River and causes the west sun to penetrate deep into the block. While the patio is a private space and a sanctuary for the residents, it can still be seen from the outside, creating a visual connection to the greenery of Hudson Park.

The building consists predominantly of residential units of different sizes, with a cultural and commercial program at street level and second floor. The lower levels of VIΛ have a strong relationship with the courtyard. The lobby is connected directly with the patio via a large staircase that invites the residents to the open space. VI gener’s generous facilities include lounges and function spaces, a golf simulator, movie projection room, swimming pool, basketball court, gym, exercise studio and game rooms for poker, ping pong, pool and shuffleboard, And are all built around the patio to create a strong physical and visual connection between the indoor and outdoor common spaces.
At the upper levels, the apartments are arranged in a fishbone layout, guiding the residences towards the view of the river. Large terraces are carved into the facade and distorted to maximize views and light to the apartments, ensuring privacy among the residents.

source: Arch Daily
_
We really hope you liked our article. Feel free to pin all the images to your favorite Pinterest board or to print it and use in your mood board. You can always choose to follow us and see the coverage of this event step by step. Follow us on Facebook, Pinterest , Instagram or subscribe here and don’t miss a single breath.


















