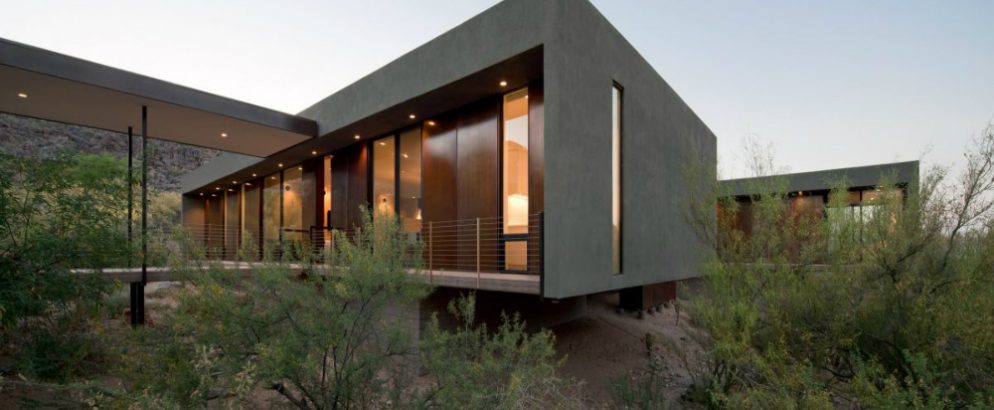American Studio Ibarra Rosano designed an impressive Arizona Home off the parched ground in response to a client’s request for no stairs. Located in Marana, south Arizona, this dazzling piece of architecture called The Levin Residence is stretched across a rugged desert site and features a detached garage, boccie court and pool terrace.
SEE ALSO: 7 OUTSTANDING MIDCENTURY MODERN LIVING ROOMS
The main goal in this project was to create a strong connection to the outdoors, therefore Ibarra Rosano studio created a structure that is surrounded by large windows to enable a proper view of the desert’s landscapes. The architecture consists of concrete floor slabs and structural insulated panels clad in weathering steel and stucco.

Ibarra Rosano architects built the perfect response to the client’s need while respecting the land upon which it sits, the underside of the dwelling provides desert animals a little refuge from the harsh desert sun. The residence is oriented to harness sunlight, capture breezes and frame views.

The architecture comprises three rectilinear volumes – two for the home and one for a garage – that serve as “distinct vignettes.” The horizontal shift maintains visual continuity across the site, organizing the landscape into more intelligible formats to focus and celebrate the natural environment.

Its interior supports the idea of “collapsibility”, in which homeowners use only a portion of the house when not accommodating guests. The primary volume – accessed via a covered bridge connected to the garage – contains the kitchen, dining area, living zone and master suite. A slender bar links the main volume to the guest wing.

The Arizona Home wraps a courtyard with a pool, Jacuzzi and outdoor fireplace. A concrete deck with a black metal frame floats over the landscape. The interior design is fitted with contemporary decor, wooden cabinetry and bold artwork.

Simply an incredible project by the american architects Ibarra Rosano.
SOURCE: mydesignagenda
_
WE REALLY HOPE YOU LIKED OUR ARTICLE. FEEL FREE TO PIN ALL THE IMAGES TO YOUR FAVORITE PINTEREST BOARD OR TO PRINT IT AND USE IN YOUR MOOD BOARD. YOU CAN ALWAYS CHOOSE TO FOLLOW US AND SEE THE COVERAGE OF THIS EVENT STEP BY STEP. FOLLOW US ON PINTEREST , TWITTER OR SUBSCRIBE HERE AND DON’T MISS A SINGLE BREATH.









