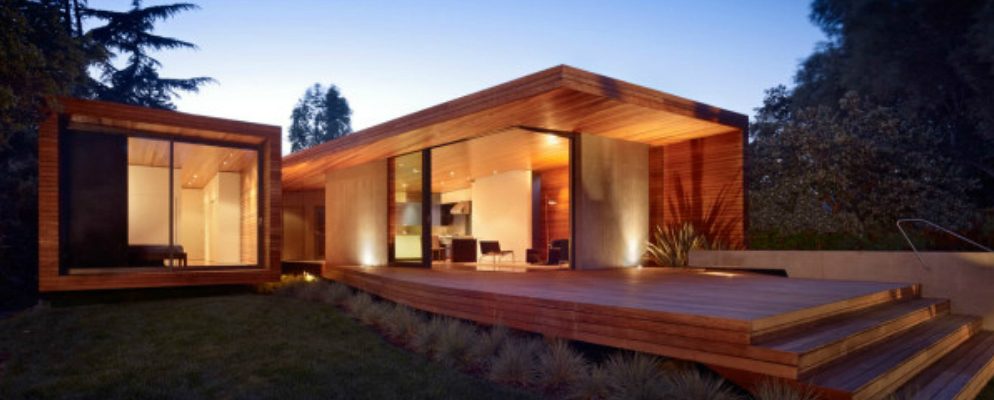The Bal House is an existing midcentury ranch house in California’s Menlo Park that was renovated and had a single-story addition added to it. A retired couple hired Terry & Terry Architecture to open up the interior and create a light-filled extension.
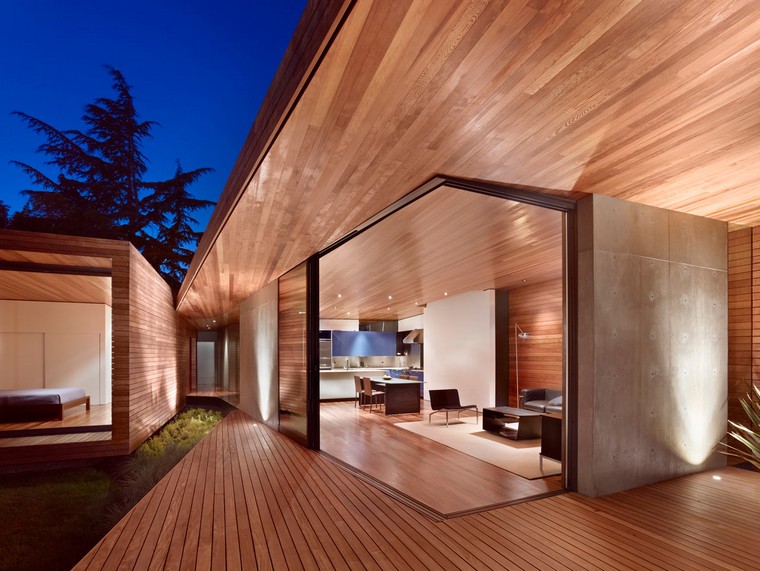
SEE ALSO: MIDCENTURY MODERN HOME ACCESSORIES TO GET RIGHT NOW
The new addition includes two floating volumes that come together at the original structure via a glass-clad fissure. One houses a bedroom and the other is the main living space. The wooden tube-like volume extends out to make way for the additional bedroom, which now opens up to the garden.
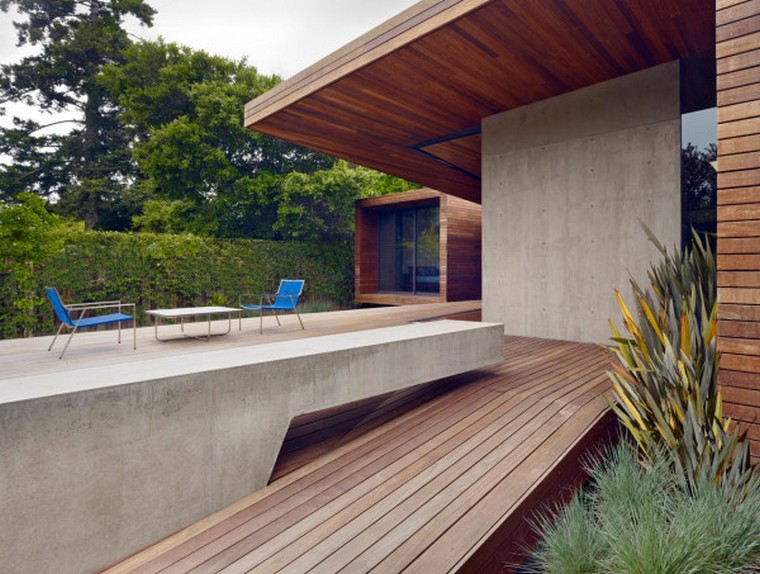
A large deck off the main volume features a cantilevered concrete bench that echoes the concrete wall it’s adjacent to.
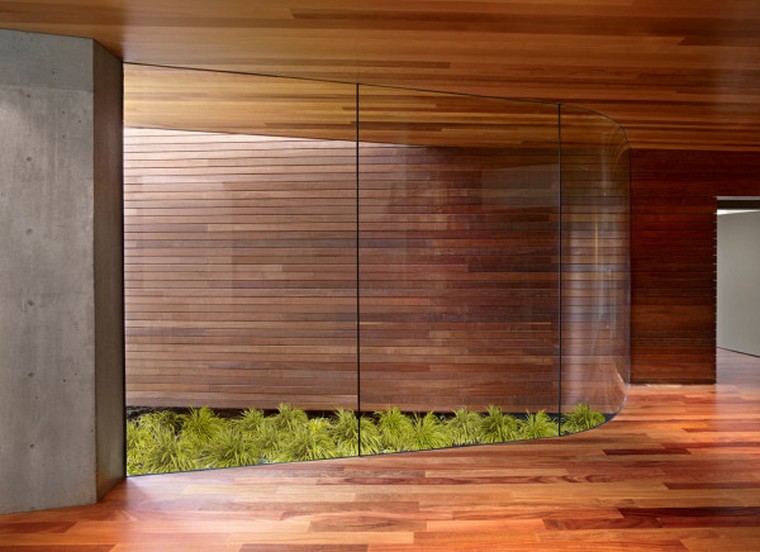
One of the most beautiful elements of the building is its interior. The architect was clearly given free reign when it came to the materials and finishes. The curved, glass surrounded void gives the illusion that the outdoors is actually inside.

The original, two-bedroom, one-bathroom structure was kept but renovated. This new steel window is a modern version of a bay window.
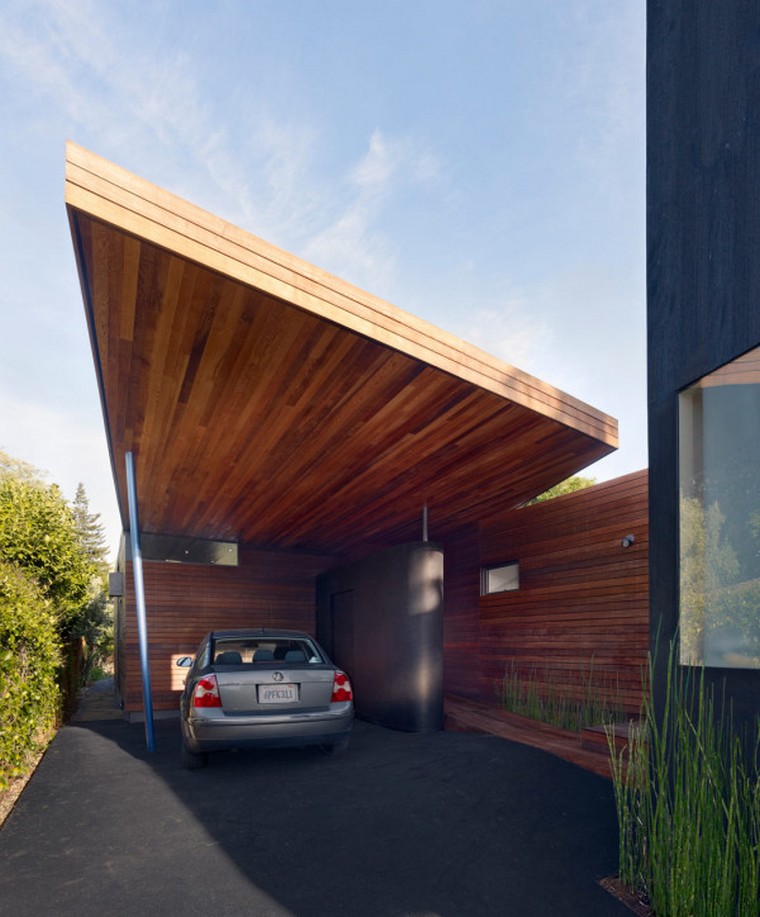
SOURCE: DESIGN-MILK
_
WE REALLY HOPE YOU LIKED OUR ARTICLE. FEEL FREE TO PIN ALL THE IMAGES TO YOUR FAVORITE PINTEREST BOARD OR TO PRINT IT AND USE IN YOUR MOOD BOARD. YOU CAN ALWAYS CHOOSE TO FOLLOW US AND SEE THE COVERAGE OF THIS EVENT STEP BY STEP. FOLLOW US ON PINTEREST , TWITTER OR SUBSCRIBE HERE AND DON’T MISS A SINGLE BREATH.

