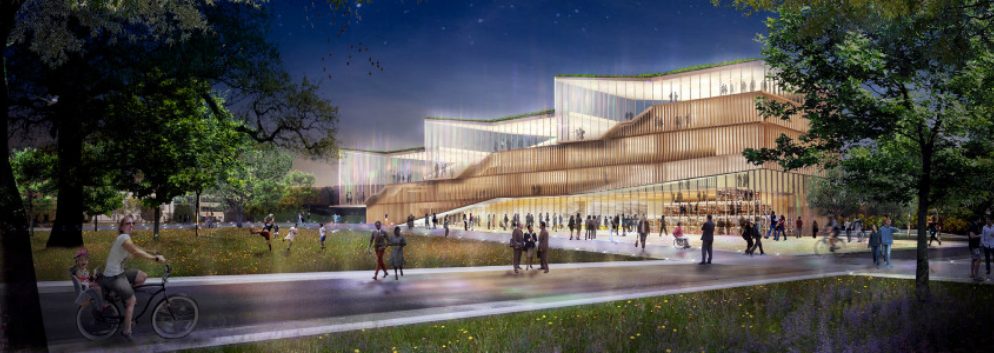Walking on the Kent State University quad on a balmy fall evening, Mark Mistur, AIA, dean of the College of Architecture & Environmental Design, came across the school’s marching band. Rather than walk by, he invited the group into the campus’s newest building—tubas, drums, and all—and encouraged them to “play the space.” “The energy that filled that space was simply incredible,” he says. “When they stopped, it took about four seconds for the building to calm down, it was so full of acoustic energy. It was remarkable.”
SEE ALSO: MIDCENTURY MODERN HOME ACCESSORIES TO GET RIGHT NOW
The structure that the band was playing in with John Philip Sousa–fueled fervor wasn’t a new concert hall, but rather the open studio space in the new Kent State Center for Architecture and Environmental Design. Designed by New York–based Weiss/Manfredi Architecture/Landscape/Urbanism, the 117,000-square-foot facility unites all of the university’s design students under one roof for the first time in recent memory: For years, the departments has been scattered across three facilities—a classroom space, a repurposed gymanium, and a disused dorm—Mistur says, and at the new facility’s opening, a faculty member told him: “This is the first time I feel like we are one college.”

Sited on a plot that connects the main quad to a residentially scaled neighborhood to the east, the building is a four-story brick bar, carefully scaled to match the larger campus buildings without overwhelming the adjacent houses. The architects worked with Belden Brick to create a honey-hued iron spot brick, which was fired in a beehive kiln to create natural variation in the color. “We thought it would be interesting to take a typically traditional material and push it to find a combination of old and new,” says design partner Michael Manfredi, FAIA.

Courses of regular bricks are interrupted with vertical fins made from bull-nosed units. These fins are arranged in what the architects call “syncopated meters.” Bands of fins, stacked vertically on the façade and offset from one another, create an overall pattern that is almost textile in nature and enlivens the façade as light and shadow play across it over the course of the day.

But the most conspicuous exterior moves are not in the brickwork, but rather in the interruptions of it. On the east and west ends of the building, expansive glazing reveals ground-floor public spaces such as a café, lobby, and reading room. Wedges of glazing project from the upper portions of the north façade, and a ribbon of glass highlights an enclosed fire stair that runs diagonally down the south.

Inside, the architects looked to create spaces that best serve all of the design students, across a variety of disciplines. “We created settings, as opposed to spaces, where teachers could teach in different ways, recognizing that how we teach and the tools we use five to 10 years from now are going to be very different from the tools we use right now,” Manfredi says. A vast, three-tiered open studio steps down from the top floor, with glass-lined critique rooms on each level that provide pin-up and review space. The floors are connected by a wide stair on the building’s northern edge, which is peppered with informal lounges outfitted with the firm’s signature brightly colored furniture. “We like warm colors,” Manfredi says. Faculty offices and labs for CNC milling, 3D printing, and more are clustered in a core on the south side.

The difference between this building and those projects Weiss cites as precedents, is that previously the terraced spaces for informal interaction were one piece of a larger overall concept. Here, the terraces are themselves the concept. The aim is to encourage a cross-pollination of ideas between students—desk assignments even commingle studios of different years and disciplines. “As faculty members at various institutions ourselves, we feel you need to have opportunities to see and be seen for the real teaching and learning of architecture to occur,” Weiss says. “Students learn far more from those who are side by side in a studio with them than from the directed instruction of a professor.”

Weiss/Manfredi also took the idea of the glass-enclosed, cantilevered fire stair they employed at the Diana Center and widened it on the southern face of the Kent State project. Not only does the stair provide a relief from the intensity of studio—“it’s like you’ve walked outside,” Mistur says—but it’s also being put to good, if unintended, use. “I routinely walk down and see classes being taught in that stair,” he says.
It is those serendipitous learning opportunities that Mistur hopes the building will continue to encourage. The visit from the marching band spurred a collaboration with the music department, which practices in the building so that the design students can learn about acoustics. The new building is turning out to be more than just a new consolidated facility. It is, as Mistur says, “an instrument for what we are setting out to accomplish.”
source: architectmagazine
_
WE REALLY HOPE YOU LIKED OUR ARTICLE. FEEL FREE TO PIN ALL THE IMAGES TO YOUR FAVORITE PINTEREST BOARD OR TO PRINT IT AND USE IN YOUR MOOD BOARD. YOU CAN ALWAYS CHOOSE TO FOLLOW US AND SEE THE COVERAGE OF THIS EVENT STEP BY STEP. FOLLOW US ON PINTEREST , TWITTER OR SUBSCRIBE HERE AND DON’T MISS A SINGLE BREATH.









