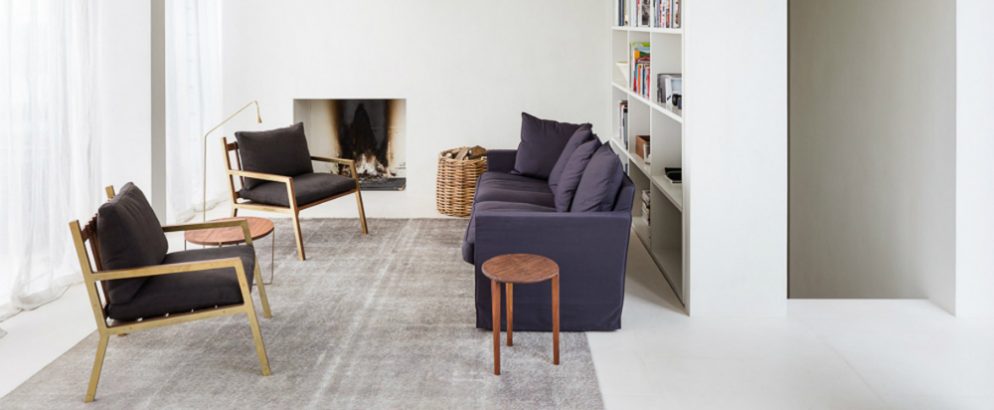Belgian architect Hans Verstuyft has transformed the top two floors of an Antwerp office building into a penthouse with minimal interiors, a courtyard garden and a rooftop pool.
SEE ALSO: 7 OUTSTANDING MIDCENTURY MODERN LIVING ROOMS
The penthouse, which sits atop a steel- and glass-fronted office building, was designed by Verstuyft as both a home and office for himself.One of the biggest structural changes he made was the addition of an open-air courtyard. Surrounded by full-height glass windows on both floors, it offers views of the 35-year-old tree at its centre and brings light into the apartment.

An entrance hall wraps around the patio on the lower level, which is accessed via the main staircase or original lifts. Verstuyft describes the lower floor as his home office. It is mostly taken up by a large office space, a meeting room and a workshop. The upper floor, which is largely open plan, contains the majority of the living spaces – including a library, TV room, sauna and hammam.

Verstuyft finished the minimal interior with traditional elements such as lime-washed walls, bronze-anodised aluminium window frames and brass detailing that would create a “non-office building atmosphere”. “The limestone floor intensifies this feeling, giving the whole building an austere look and feel,” said Verstuyft, “as a complete other world in the middle of the city.”

Brass taps, shelving brackets and light fittings designed by Verstuyft provide continuity throughout the interior, while the freestanding bathtub is also wrapped in brass sheeting. The architect chose sandstone in the kitchen for the countertop and shelving, and American walnut for the drawers. “These are old materials used as new, and they match the 1966 age of the building,” Verstuyft said.

Both the kitchen and the library also feature open fireplaces in recesses in the walls. Verstuyft designed the penthouse with both a north and south terrace on the upper floor, while on the rooftop, he installed a 3.5-by-3.5-metre counterflow pool. “While you’re swimming, you have a view over the whole city, swimming in the direction of the cathedral,” Verstuyft said. “Next to it is a small solarium. Le Corbusier would have been jealous.”

Hans Verstuyft Architects has also recently added minimalist finishes to another penthouse apartment in Antwerp, located in a David Chipperfield-designed building. When it comes to designing apartment interiors, other architects are also a favouring a minimal style. This apartment in Melbourne was designed to look like a gallery, while this simple apartment in Kyoto has gold-filled cracked concrete floors.
SOURCE: DEZEEN
_
WE REALLY HOPE YOU LIKED OUR ARTICLE. FEEL FREE TO PIN ALL THE IMAGES TO YOUR FAVORITE PINTEREST BOARD OR TO PRINT IT AND USE IN YOUR MOOD BOARD. YOU CAN ALWAYS CHOOSE TO FOLLOW US AND SEE THE COVERAGE OF THIS EVENT STEP BY STEP. FOLLOW US ON PINTEREST , TWITTER OR SUBSCRIBE HERE AND DON’T MISS A SINGLE BREATH.









