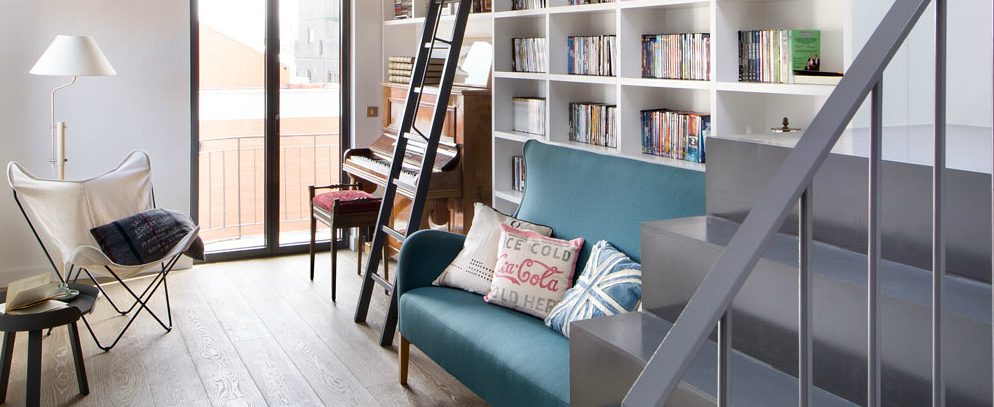When you see the finished design of this 170 square meter (approx. 1829 square foot) home in Madrid, you’ll never believe where they started from (see before images below). Egue y Seta took this old 50’s Home from outdated and dismal to a welcoming space for a young couple with children. A live-in tale in Madrid, as the project is called, is half of a duplex that’s split over three staggered floors with a gabled roof on top.

SEE ALSO: MIDCENTURY MODERN HOME ACCESSORIES TO GET RIGHT NOW
Under the gabled roof on the top floor, there’s the playroom with a bookcase and a suspended net to hang out and read in when they want to relax.

Up a set of stairs is a guest bedroom separated from the main area by glass.

On the main floor, they’ve installed wall-to-wall custom bookcases that were brought from the family’s previous home.

The dining table came from a 19th century French farmhouse bringing along lots of character for the room. The kitchen was designed to be practical and comfortable, and features white cabinets, grey concrete floors, and warm wood furniture.

The master bedroom is lit via skylights and windows that let the sunlight enter to bounce off the all-white walls and ceiling, two bowl sinks are arranged to face a window instead of mirrors.

SOURCE: design-milk
_
WE REALLY HOPE YOU LIKED OUR ARTICLE. FEEL FREE TO PIN ALL THE IMAGES TO YOUR FAVORITE PINTEREST BOARD OR TO PRINT IT AND USE IN YOUR MOOD BOARD. YOU CAN ALWAYS CHOOSE TO FOLLOW US AND SEE THE COVERAGE OF THIS EVENT STEP BY STEP. FOLLOW US ON PINTEREST , TWITTER OR SUBSCRIBE HERE AND DON’T MISS A SINGLE BREATH.









